Next case study
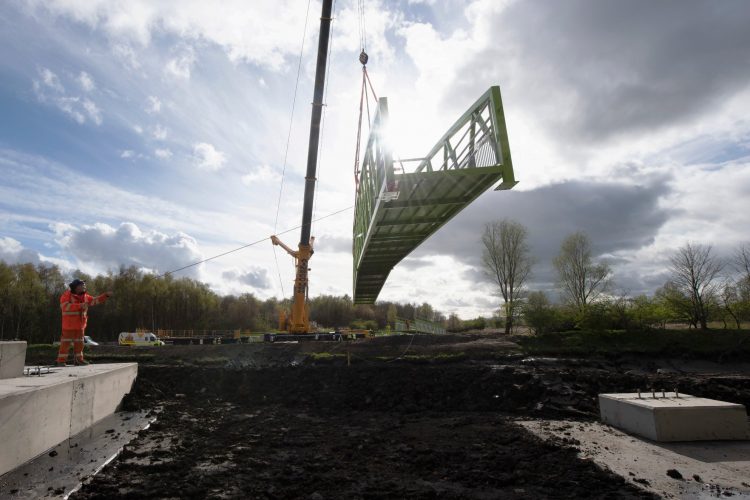
Abbotshaugh Footbridge
View case study
You are using an outdated browser. Please upgrade your browser to improve your experience.
Cairnhill Structures Framing Division carried out the design, delivery and installation of the SFS framing system including sheathing board, insulation to brickwork areas and associated brick tie channels.

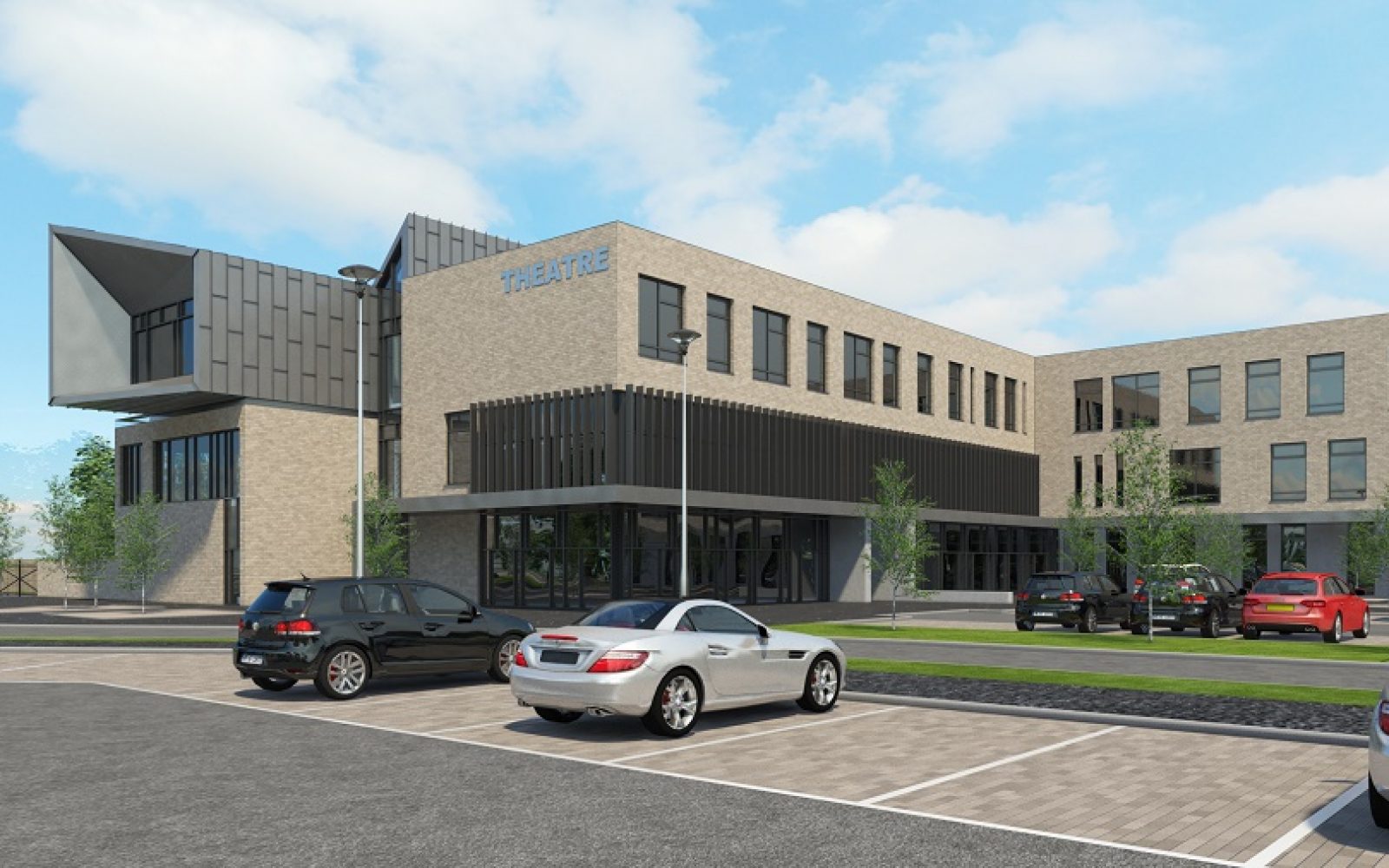
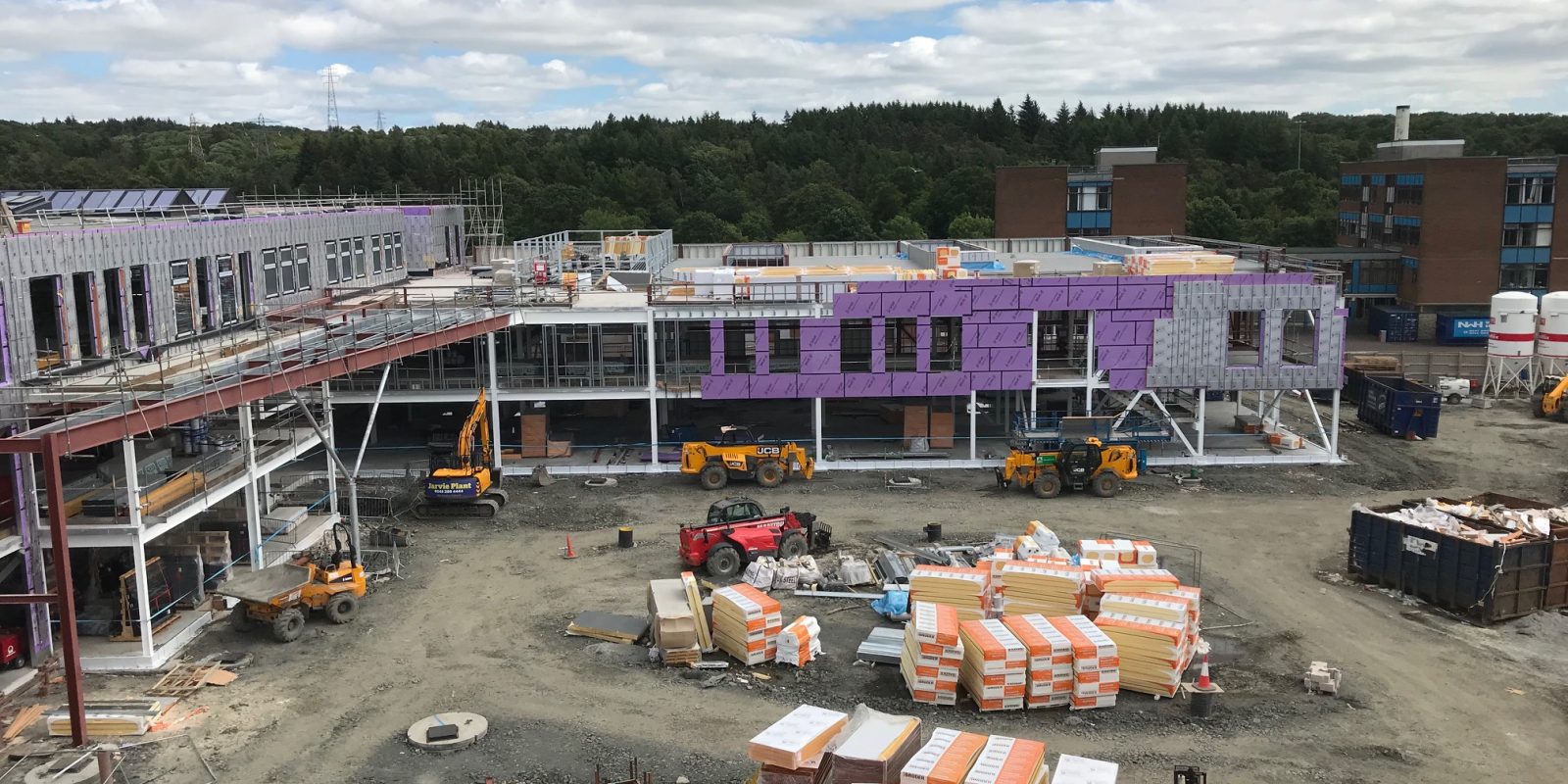
Working closely with the Morrison Construction project team and the Design team, we were able to assist with the delivery of a wind and watertight external envelope allowing the internal fit-out trades to progress, removing the brickwork from the critical path.
Main Contractor – Morrison Construction
Architect – NORR
Project Value – £37 million
Scope – 9000m2 comprising infill and oversail SFS and additional bespoke framing system to suit precast panels.

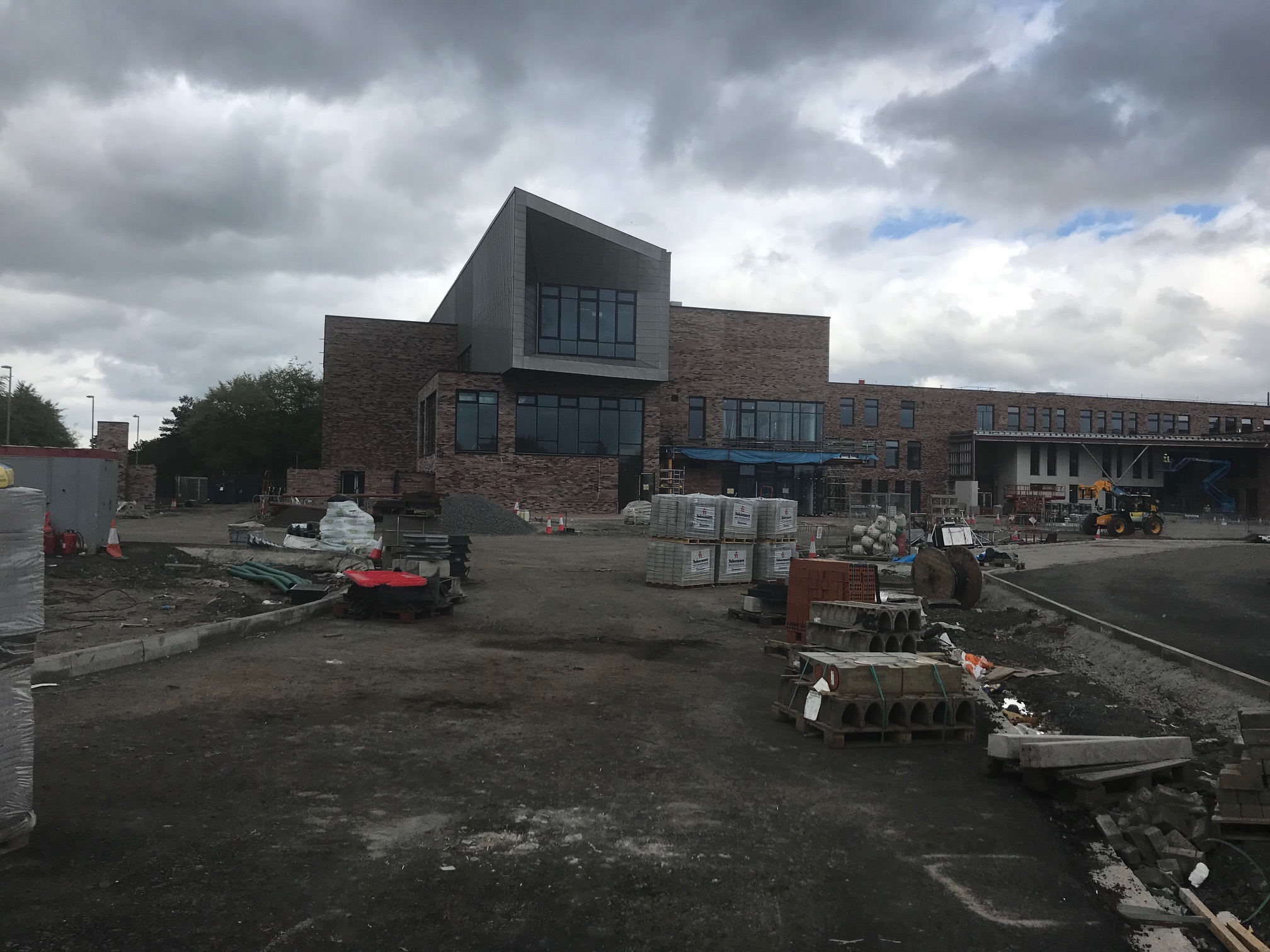
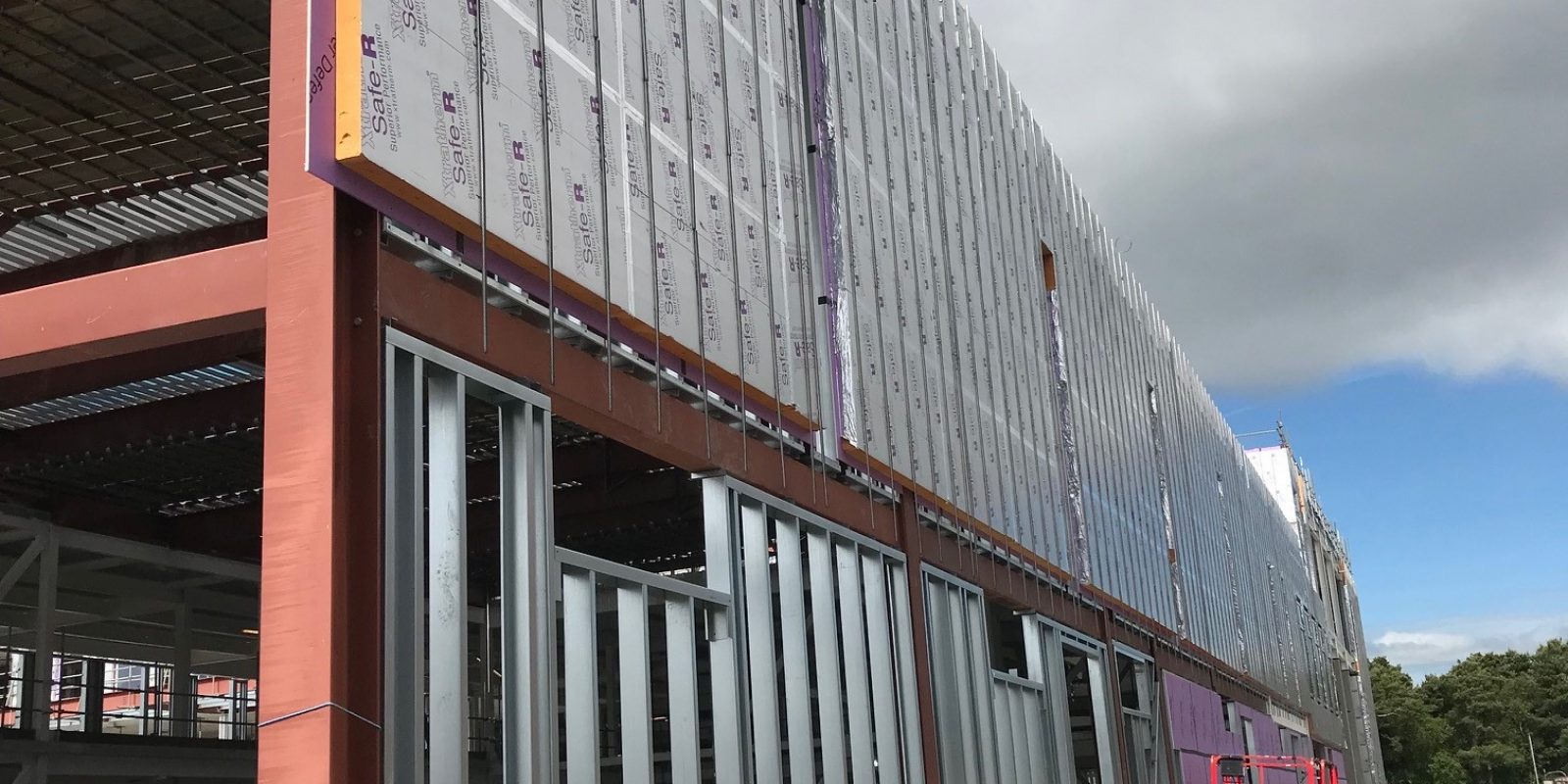


Abbotshaugh Footbridge
View case study