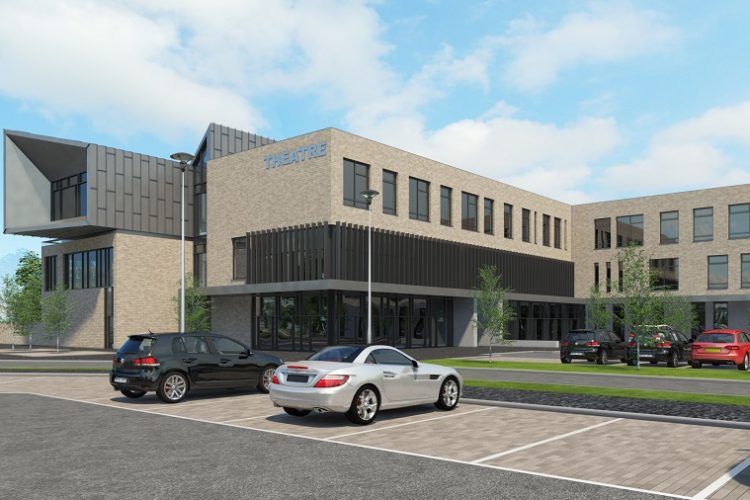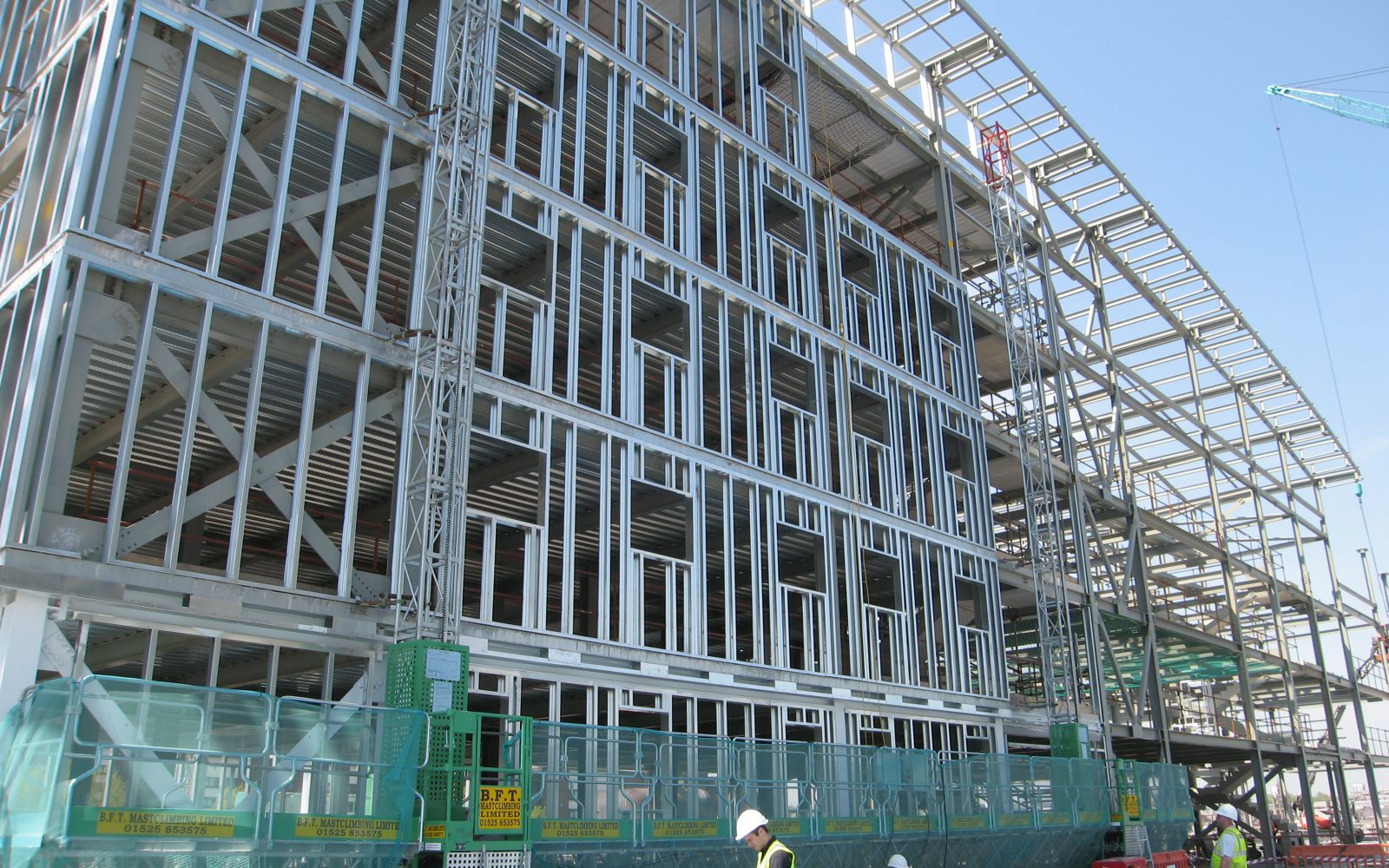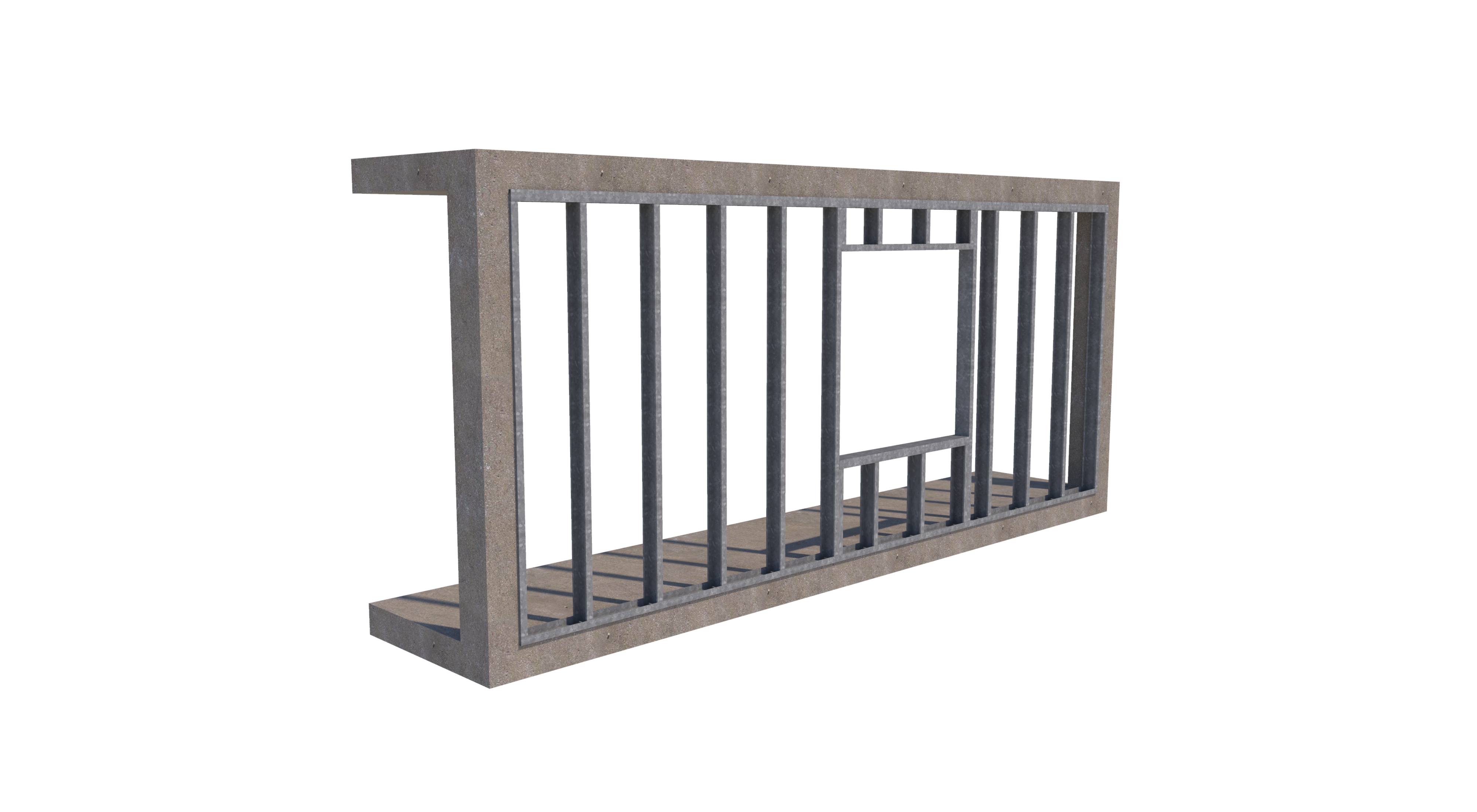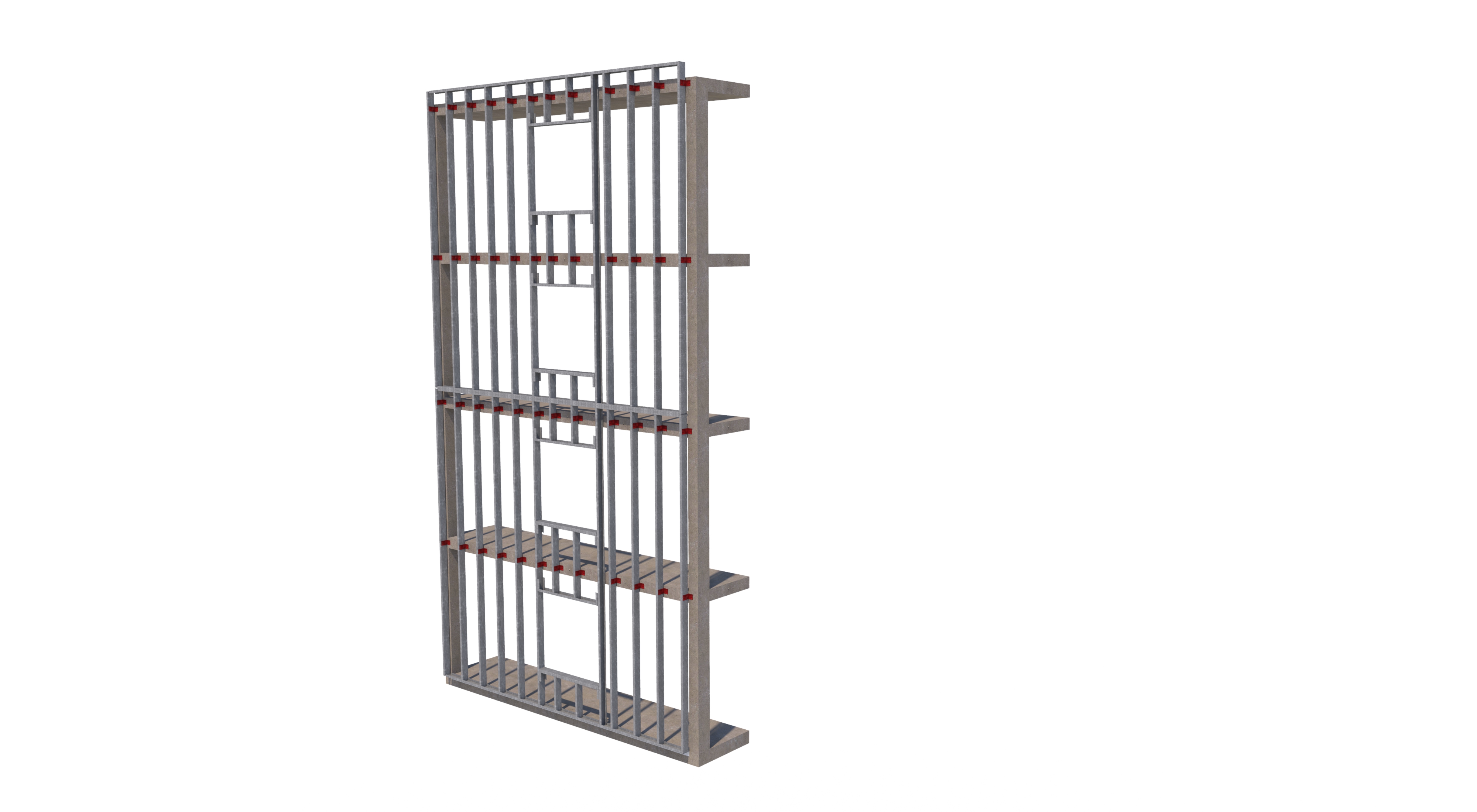Read our sector case study

Cumbernauld Academy & Theatre
View case study
You are using an outdated browser. Please upgrade your browser to improve your experience.
Cairnhill specialise in the design and installation of lightweight steel framing systems, providing fast track building solutions for commercial and domestic contracts throughout the United Kingdom. Cairnhill’s dedicated in-house technical team control the design, detailing and installation of light steel framed infill and superstructure projects up to fourteen storeys high.
Our portfolio of completed SFS (Site Steel Framing Systems) and load bearing metal frame (CairnFrame) projects demonstrates the flexibility of light gauge steel framing in the UK covering: Schools, Offices, Student Accommodation, Hotels, Care Homes, Flatted Developments, Hospitals and Health Care Buildings.


Infill SFS is normally fitted at the slab edge spanning vertically between the hot rolled steel frame or concrete frame of the primary structure. This enables the external wall to make up to be installed continuously outside the main structural frame. With this steel framing system, deflection is accommodated at each stud position using deflection brackets or slotted head tracks.

Oversail SFS is fitted outside the line of the primary structural frame utilising restraint cleats tied back to the structure at each floor level. With this steel framing system, the restraint cleats are fixed back to the primary structure at each stud position and slab deflection is accommodated using slotted restraint cleats.

If you would like to discuss any future contracts or partnering arrangements or to learn more about our steel framing system, please call 01236 449 393 or email enquiries@cairnhillstructures.co.uk


Cumbernauld Academy & Theatre
View case study